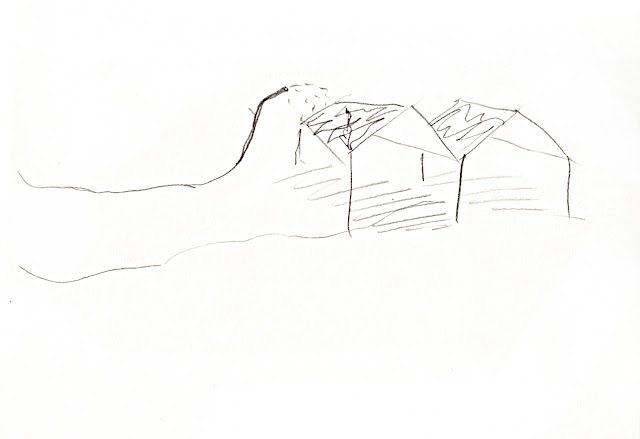(as a contrast to geometric urban concrete environment)
> sensitive touchable materials(wood) + image(soft organic shapes) + water surface lifted to the visible level = people will notice, respect and take care of the channel more than now.
// now open parts of the channel are made of concrete and placed 2 meters bellow the walking level, so the citizens don´t see or have any contact with water and it is easy to throw the rubbish there //
technical/functional things
*channel can be made in 2 layers ( one underground/under roads as it is now and another one approximately on top of it but visible and sensitive on the reachable for people level)visible part of the channel will follow the "rules" of environment - going above, around, inside the existing structures
*in some parts the visible and sensitive channel could go into the street structure, inside the first floors of buildings near the channel(half-outdoor shops and other companies working with open to the street facades) > for building- and landowners this system (investing or having a public space inside their territory) can be a benefit in relationships with government
= benefit for public + benefit for owner
*as thought before the trip, the water-land lakes(some of them) could be lifted few meters above the ground level > economy of the space + creating a shadow place for park visitors
sketch of concept for all area
final use> park> hills + water snake
final use, urban-farming on the roofs of ex-military buildings
(inside the buildings can be a concert hall,night-market,workshop place...)
Final use, hills, snake waterfall(1001 on the horizon)
Parts of the sensitive channel made from wood>





No comments:
Post a Comment